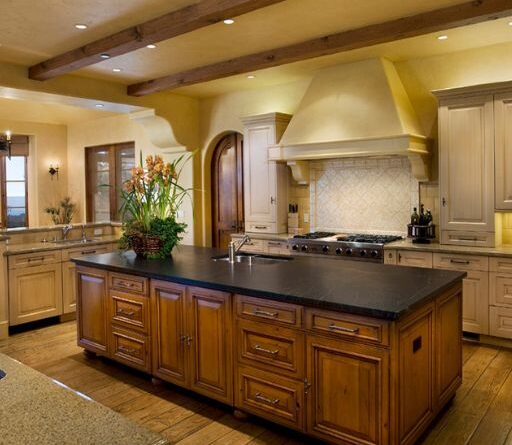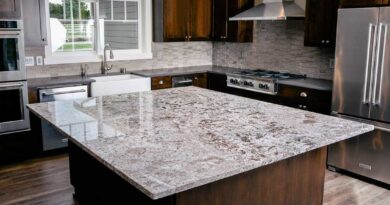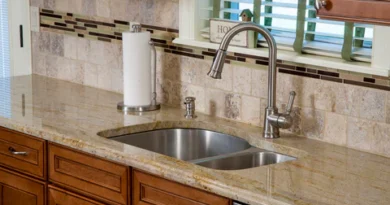Creating the Perfect Kitchen Layout
Designing the perfect kitchen layout is a fundamental step in any kitchen remodel. A well-thought-out layout ensures that your kitchen is both functional and aesthetically pleasing, making it a joy to cook and entertain in. Here are some essential considerations and tips for creating the perfect kitchen layout:
Understand the Work Triangle
The work triangle is a key concept in their design that connects the sink, stove, and refrigerator. This triangle should be efficient to minimize unnecessary movement while cooking.
Guidelines:
- Each side of the triangle should be between 4 and 9 feet.
- The total distance of all three sides should be between 13 and 26 feet.
- Avoid placing obstacles, like an island or table, within the triangle.
Choose the Right Layout
Depending on the size and shape of them, different layouts will work better. Here are some common kitchen layouts:
U-Shaped Kitchen:
- Description: Cabinets and appliances are arranged on three walls.
- Benefits: Provides ample counter space and storage; great for larger kitchens.
- Considerations: Ensure there’s enough space in the center to move comfortably.
L-Shaped Kitchen:
- Description: Cabinets and appliances are placed along two perpendicular walls.
- Benefits: Efficient for both small and large spaces; allows for a dining area.
- Considerations: Keep the work triangle compact to avoid excessive movement.
Galley Kitchen:
- Description: Two parallel walls with a walkway in between.
- Benefits: Maximizes use of space; everything is within easy reach.
- Considerations: Can feel cramped; ensure there’s adequate lighting to open up the space.
Island Kitchen:
- Description: Includes a central island that can serve multiple purposes.
- Benefits: Adds counter space, storage, and a social hub; ideal for open layouts.
- Considerations: Requires sufficient space around the island for movement.
Peninsula Kitchen:
- Description: Similar to an island but connected to a wall or counter on one end.
- Benefits: Offers additional counter space and storage; good for smaller spaces.
- Considerations: Ensure the peninsula doesn’t obstruct the workflow.
Maximize Storage and Counter Space
Effective storage and ample counter space are crucial for a functional kitchen:
Storage Solutions:
- Use a mix of upper and lower cabinets to maximize space.
- Incorporate pull-out shelves, lazy Susans, and deep drawers for easy access.
- Consider a pantry or additional storage solutions for non-perishable items.
Counter Space:
- Aim for at least 15 inches of counter space on either side of the stove and sink.
- Utilize an island or peninsula for additional workspace.
- Use corner spaces effectively with custom cabinetry.
Lighting Considerations
Proper lighting enhances both functionality and ambiance:
Task Lighting:
- Install under-cabinet lights to illuminate work areas.
- Use pendant lights over islands and peninsulas for focused lighting.
Ambient Lighting:
- Ceiling fixtures, recessed lighting, and chandeliers provide overall illumination.
- Use dimmable switches to adjust lighting levels based on different needs.
Accent Lighting:
- Highlight architectural features, open shelving, or decorative elements with accent lighting.
Appliance Placement
Strategically placing appliances improves efficiency and convenience:
Refrigerator:
- Position near the kitchen entrance for easy access to groceries.
Sink and Dishwasher:
- Place the sink centrally, ideally near the stove and prep areas.
- Position the dishwasher adjacent to the sink for easy loading.
Stove and Oven:
- Place near the food prep area but away from high-traffic zones.
Incorporate an Island or Peninsula
Adding an island or peninsula can enhance your kitchen’s functionality:
Island:
- Provides extra counter space, storage, and seating.
- Ensure there is at least 42 inches of clearance around the island for easy movement.
Peninsula:
- Offers similar benefits as an island but fits better in smaller spaces.
- Use it for additional workspace, storage, or a casual dining area.
Consider Workflow and Zones
Organize your kitchen into functional zones to streamline activities:
Preparation Zone:
- Includes counter space, cutting boards, and mixing bowls.
Cooking Zone:
- Houses the stove, oven, and microwave.
Cleanup Zone:
- Contains the sink, dishwasher, and trash/recycling bins.
Storage Zone:
- Includes the pantry, refrigerator, and cabinetry for storing food and cookware.
Personalize Your Layout
Tailor your kitchen layout to fit your specific needs and preferences:
Ergonomics:
- Ensure counters, cabinets, and appliances are at comfortable heights and positions.
Lifestyle:
- Consider your cooking habits, family size, and entertaining style.
Aesthetics:
- Incorporate design elements that reflect your personal style and complement the rest of your home.
Conclusion
Creating the perfect kitchen layout involves thoughtful planning and attention to detail. By considering the work triangle, choosing the right layout, maximizing storage and counter space, incorporating proper lighting, strategically placing appliances, and customizing the design to fit your lifestyle, you can create a functional, efficient, and beautiful kitchen that meets all your needs.



